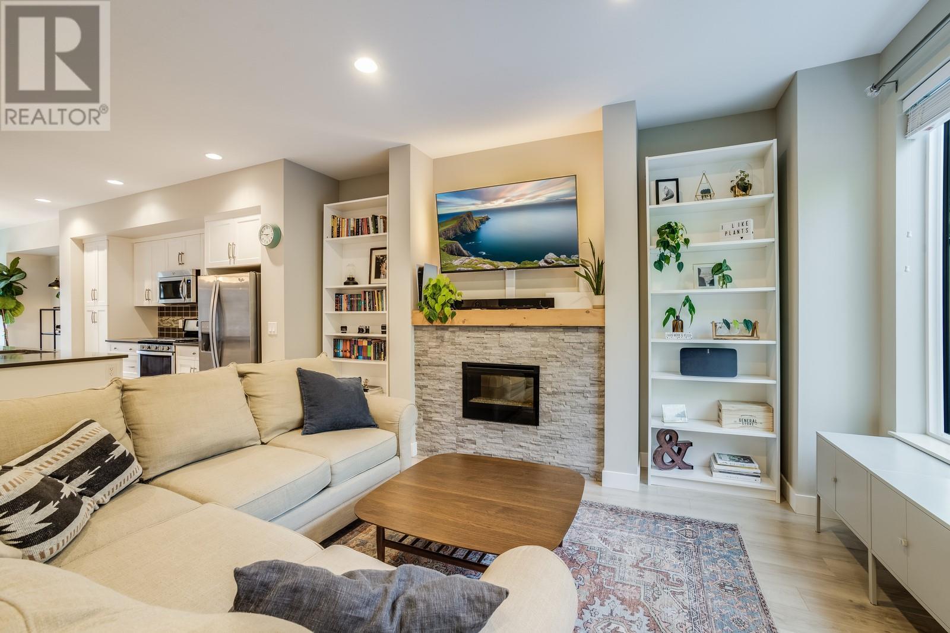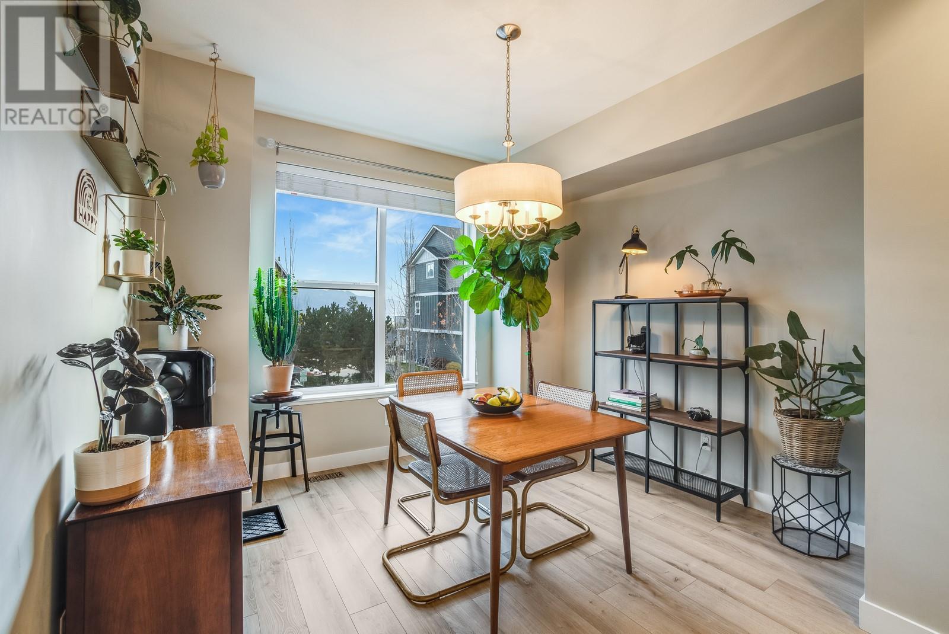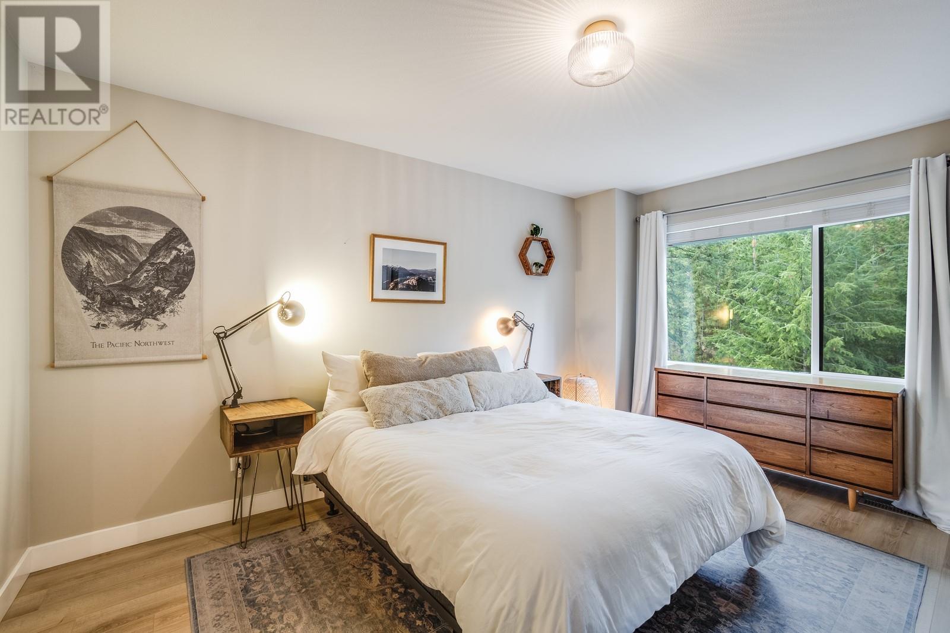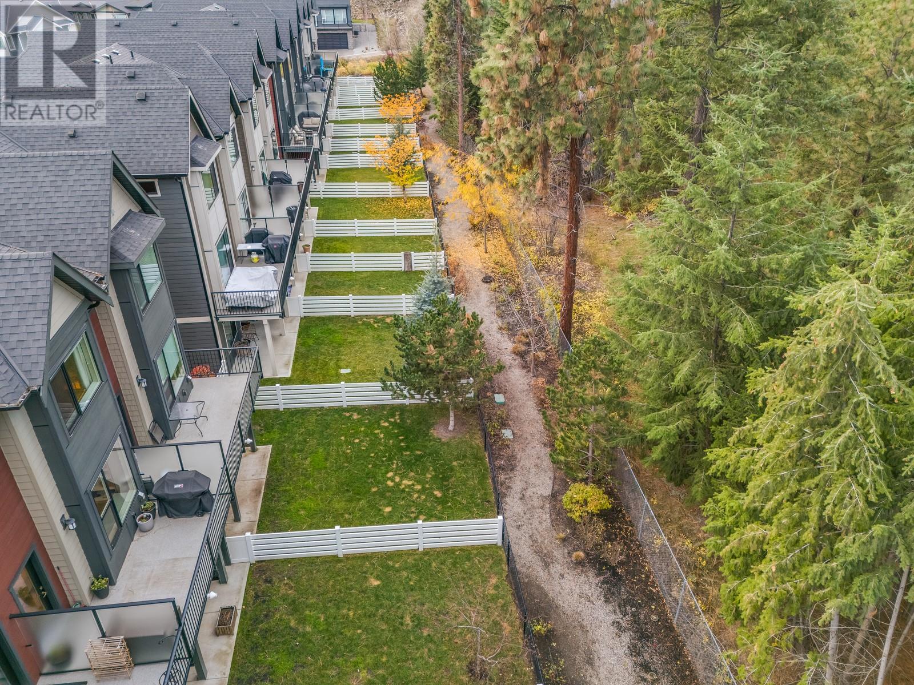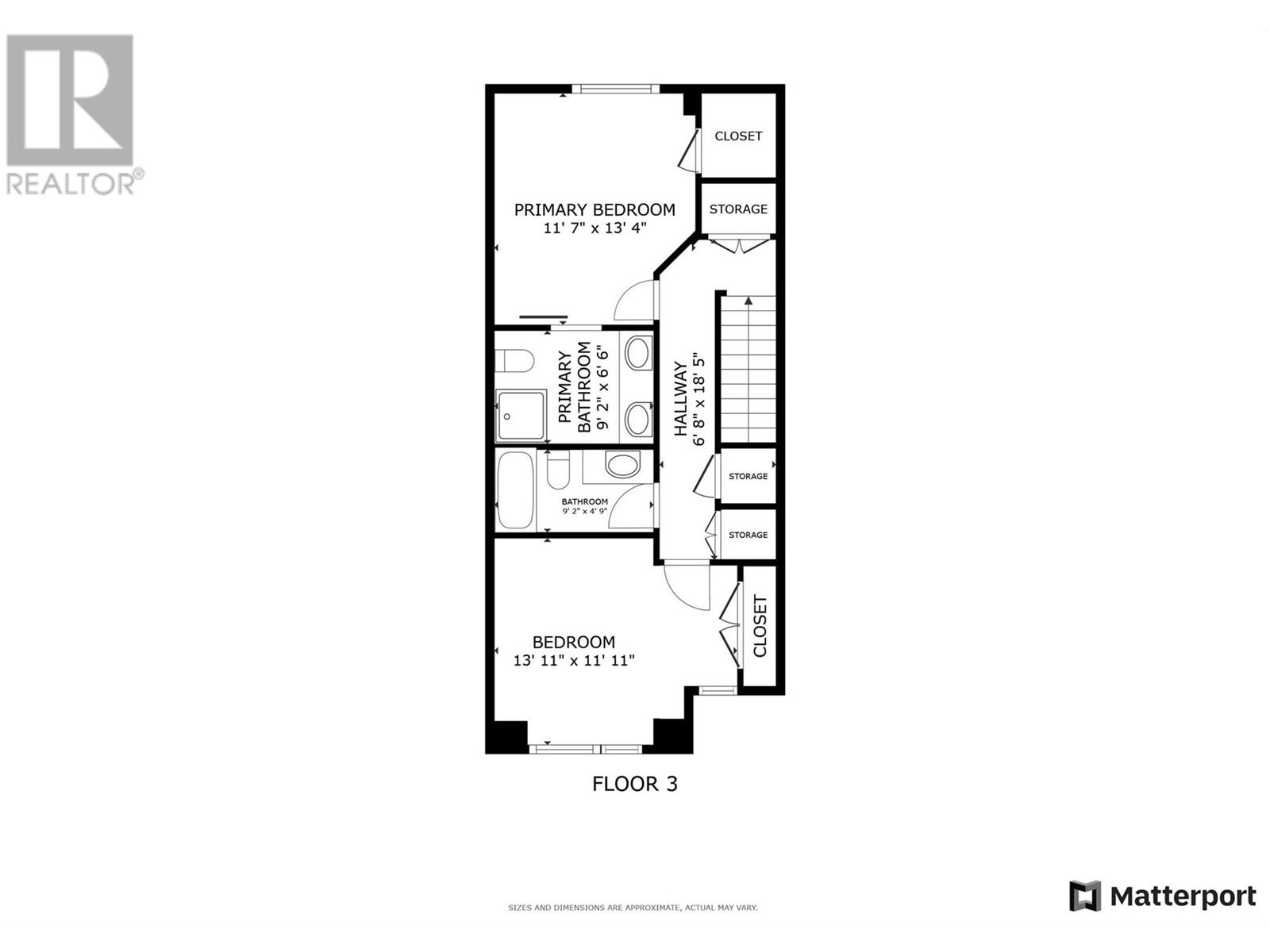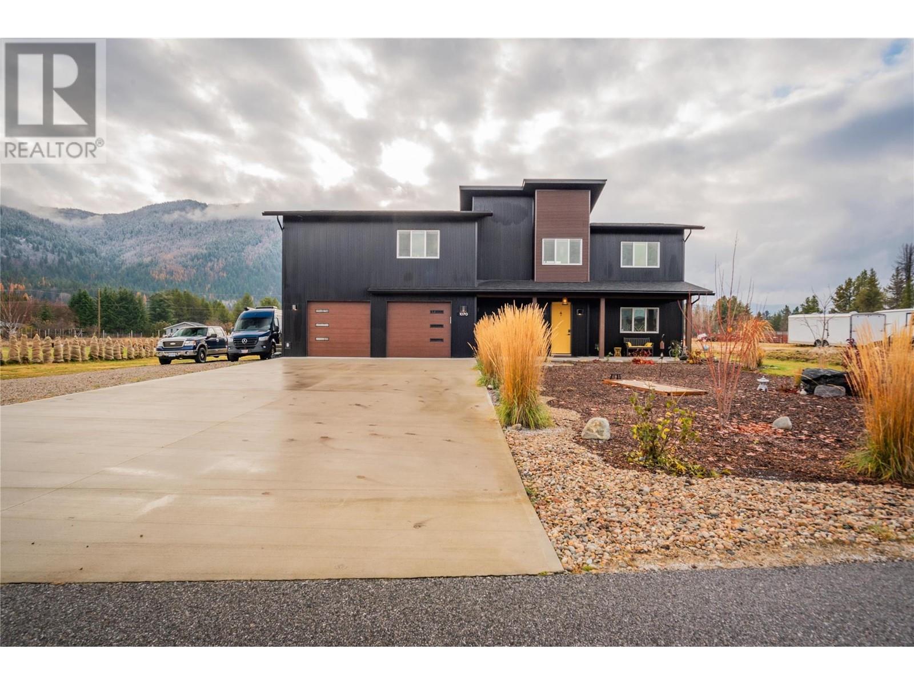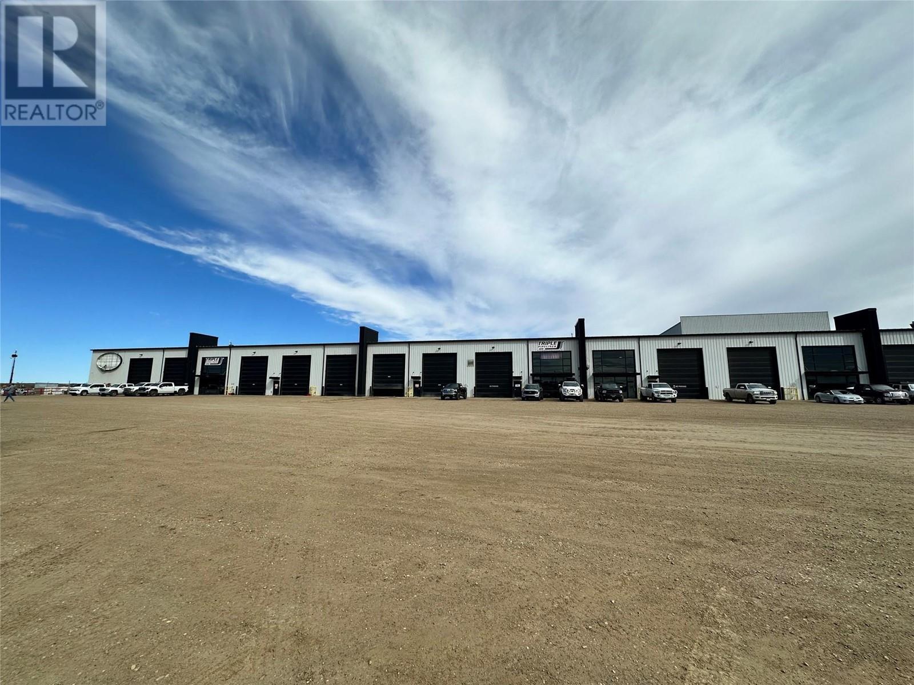2490 Tuscany Drive Unit# 44
West Kelowna, British Columbia V4T3M4
| Bathroom Total | 3 |
| Bedrooms Total | 3 |
| Half Bathrooms Total | 1 |
| Year Built | 2016 |
| Cooling Type | Central air conditioning |
| Flooring Type | Laminate, Tile |
| Heating Type | Forced air, See remarks |
| Stories Total | 3 |
| Bedroom | Second level | 13'11'' x 11'11'' |
| 3pc Bathroom | Second level | 9'2'' x 4'9'' |
| Other | Second level | 6'8'' x 18'5'' |
| 4pc Ensuite bath | Second level | 9'2'' x 6'6'' |
| Primary Bedroom | Second level | 11'7'' x 13'4'' |
| Other | Basement | 5'0'' x 5'8'' |
| Other | Basement | 4'11'' x 19'4'' |
| Bedroom | Basement | 10'9'' x 12'8'' |
| Dining room | Main level | 10'10'' x 9'6'' |
| Kitchen | Main level | 16'2'' x 14'3'' |
| Living room | Main level | 16'2'' x 14'0'' |
| 2pc Bathroom | Main level | 5'0'' x 5'8'' |
YOU MIGHT ALSO LIKE THESE LISTINGS
Previous
Next

